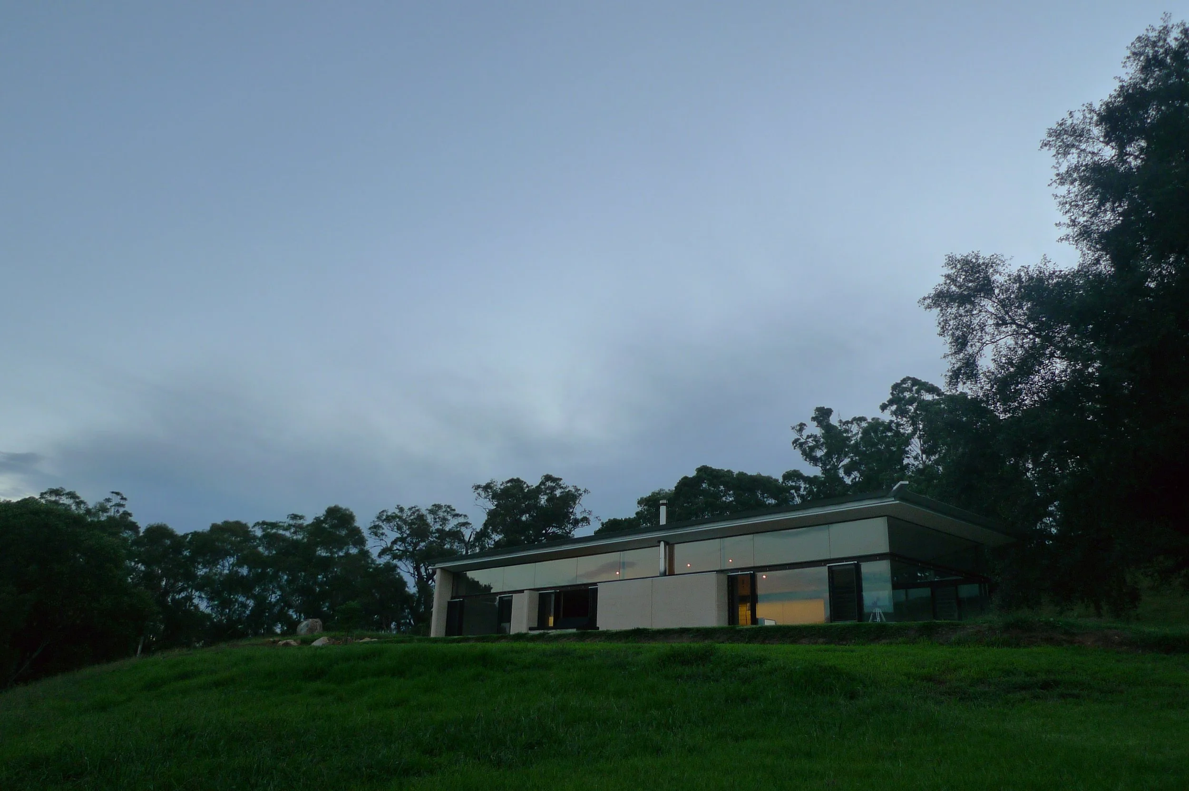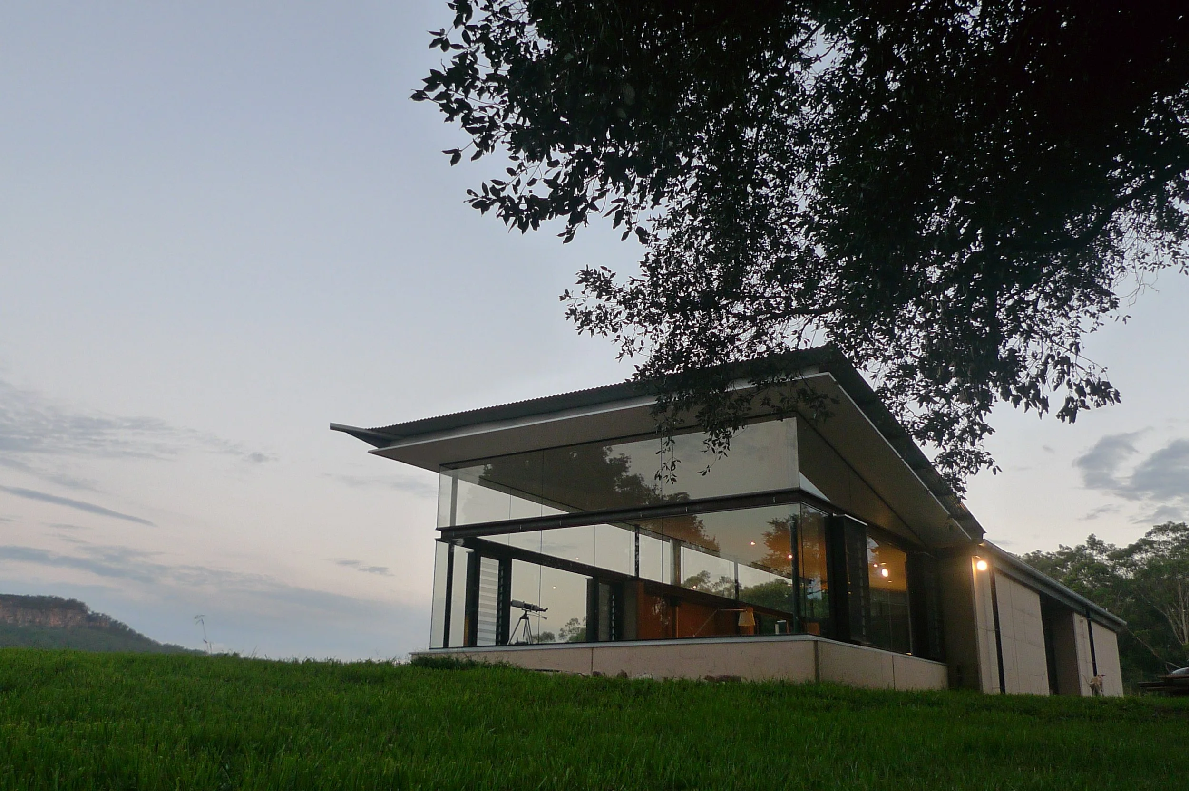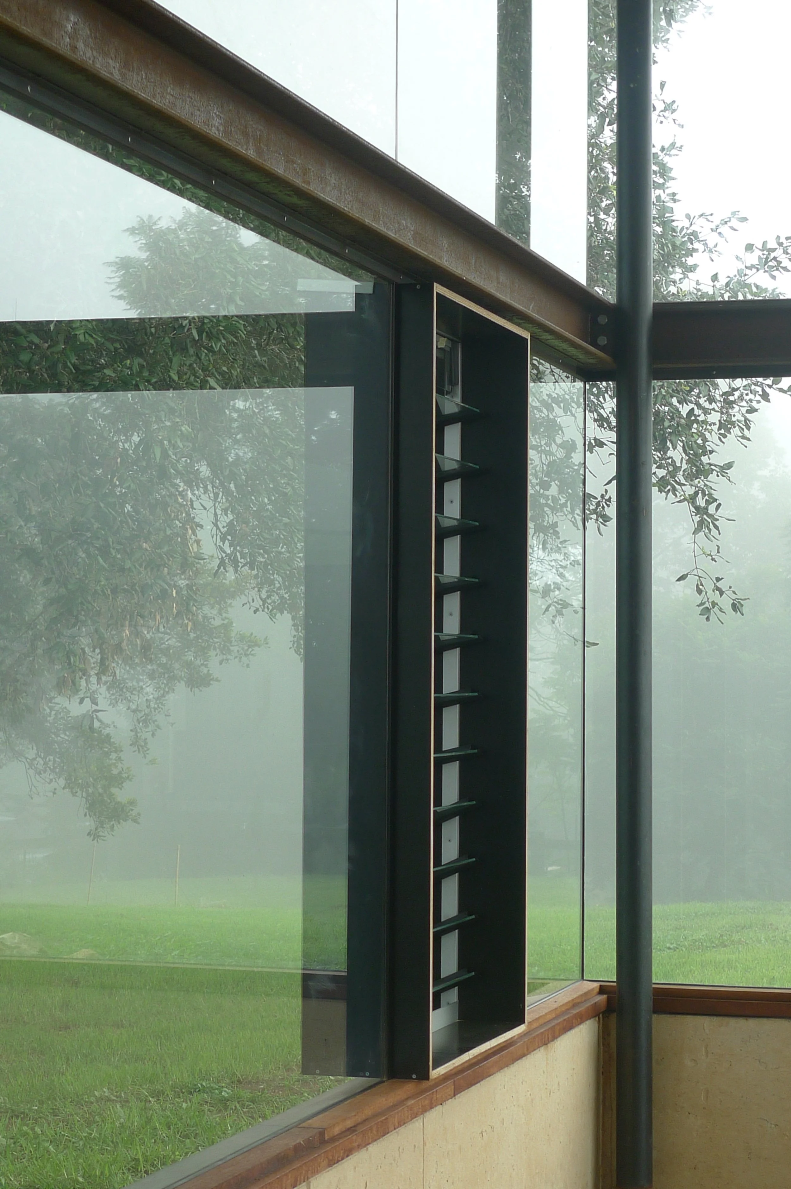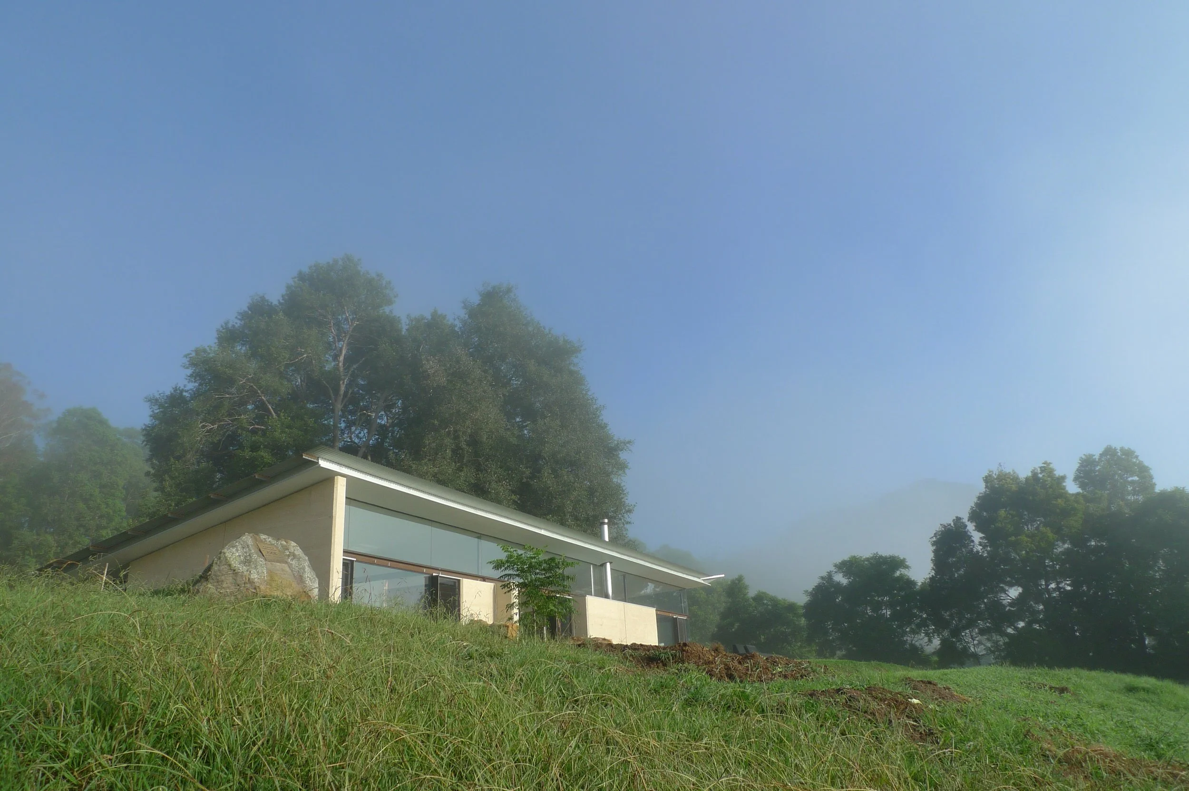PROJECT
LOCATION
Kangaroo Valley
PHOTOGRAPHY
Grove Architects
BUILD
Owner builder
Set on a 1.5 hectare site subdivided off a huge working farm in Kangaroo Valley, the property has spectacular views of the sandstone escarpment to the east and adjacent mountain form to the north, a grove of six massive 100 year old turpentine trees at its centre and the Morton National Park on 2 boundaries.
Purchased in 2010 the undulating property was half grazing pasture and half native vegetation, the only existing building being a dilapidated timber stable and hay loft.
Contrary to the “touch the ground lightly” ethos, a decision was taken to design the new house as a mass rammed earth structure using crushed sandstone in response to the material context of the surrounding sandstone escarpments. The sandstone for the rammed earth was locally sourced, providing both a sustainable and romantic resolution.
The buildings are designed in a large courtyard format focusing inwardly on the turpentines grove and green square and outwardly to the surrounding escarpment, mountain and national park. The courtyard is formed on 2 sides by the sandstone house and its adjacent bedrooms pavilion and on the 3rd side by the studio-workshop and ancillary equipment sheds all built in site milled timber echoing the old renovated stable in material and form, with its 4th side being the turpentines grove.
Passive design concepts, a 36 panel solar array and battery, over 200,000 litres of rainwater storage and a progressive conversion to 100% electrification has established a property of enviable green credentials.
The buildings are designed as low tech rural appropriate construction, suitable for owner builder management.







