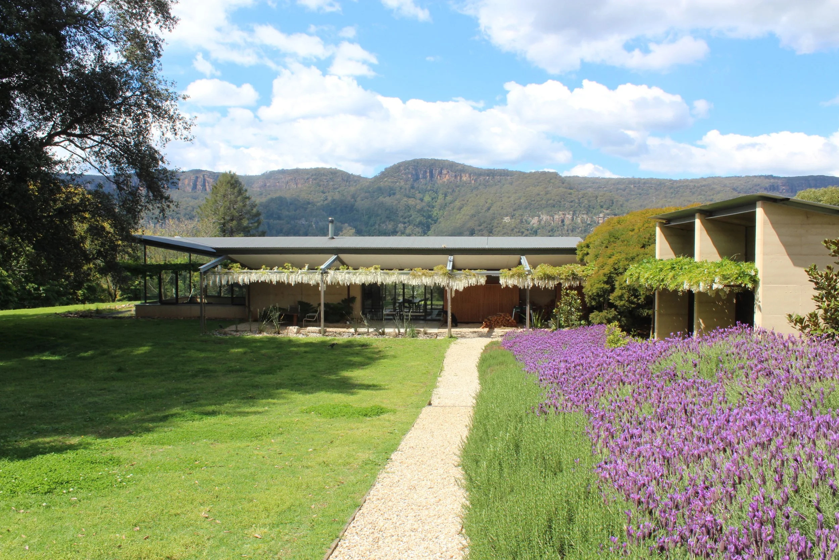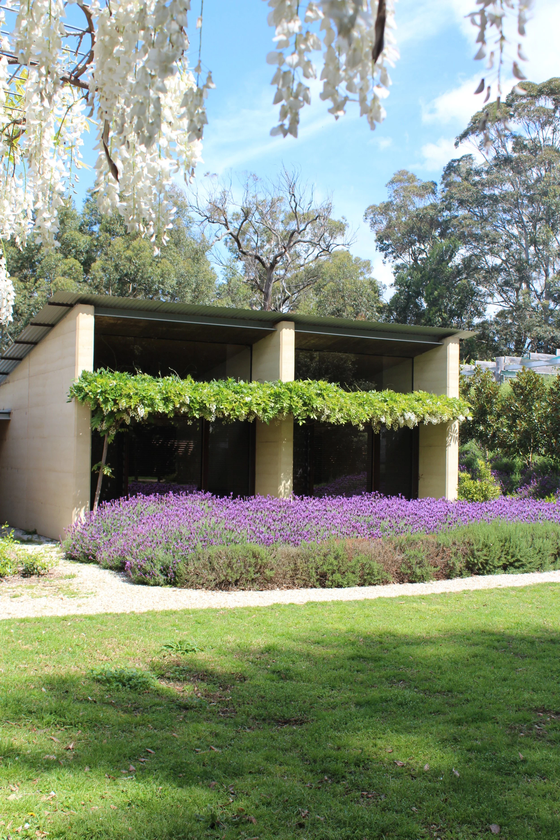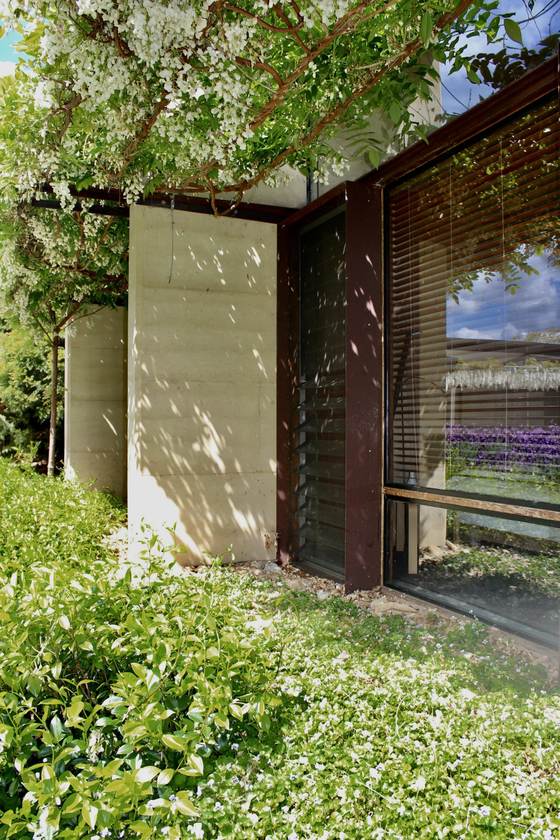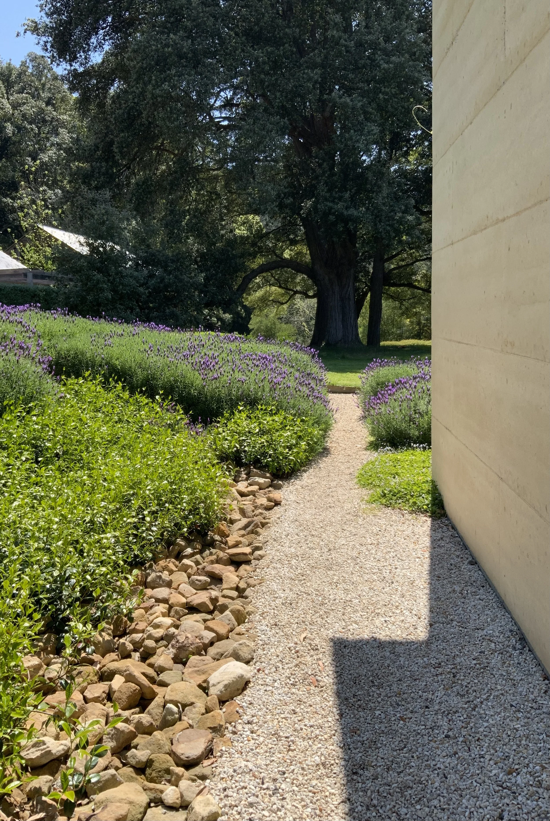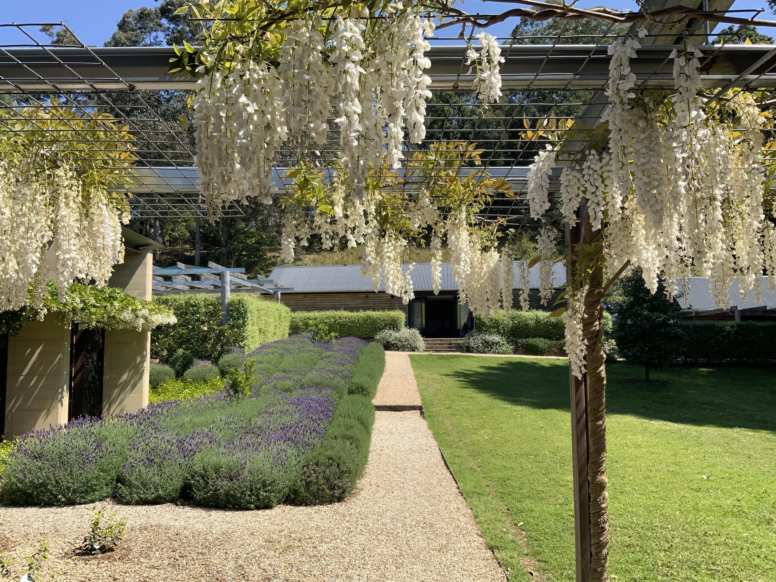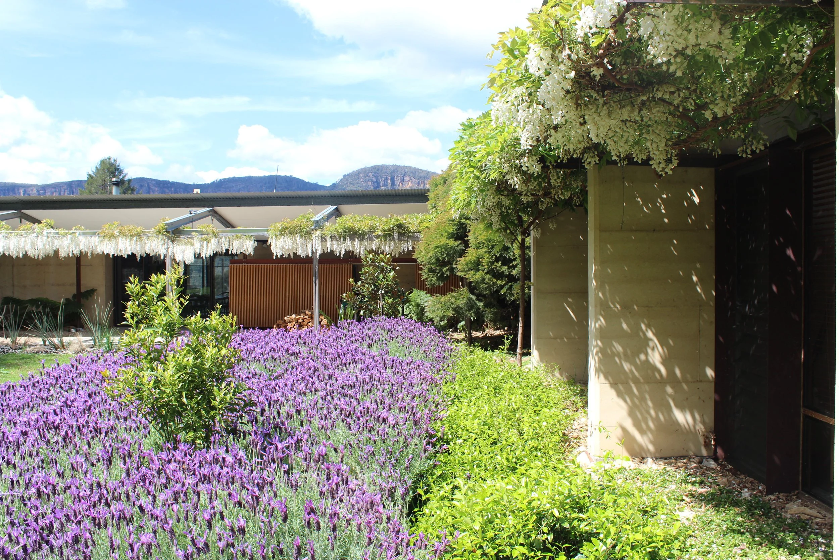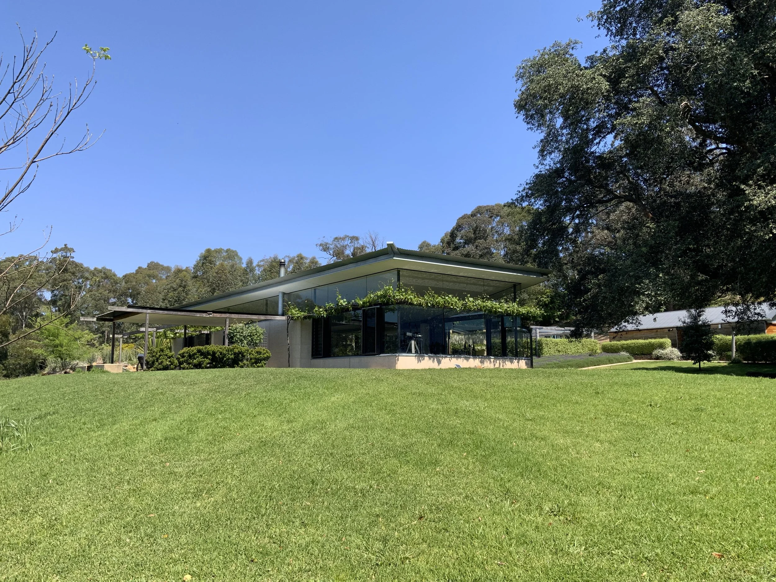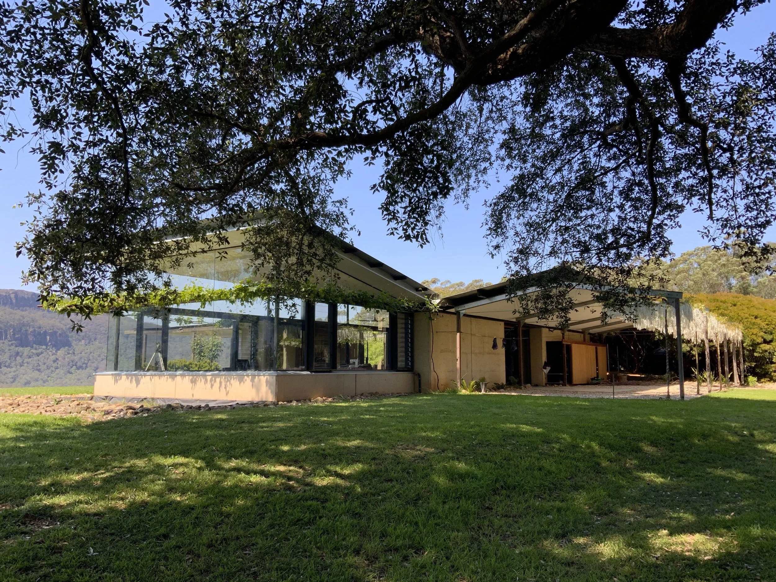KANGAROO VALLEY PHASE 2
LOCATION
Kangaroo Valley
PHOTOGRAPHY
Grove Architects
BUILD
Owner Builder
As grandparents of a growing family, the owners of the Kangaroo Valley House needed more bedrooms and gathering spaces for family visits. To retain the modest and manageable size of the existing one bedroom house, a separate sleeping pavilion was proposed.
The new pavilion is set at 90 degrees to the main house, enclosing a soft courtyard centred around a dramatic copse of turpentine trees, the third side of which is defined by the existing loft and painting studio and workshop.
Although constructed from the same rammed earth walls as the main house, the form of the pavilion differs from the house, in that rather than opening up to the greater escarpment views, its roof is raised to frame the more immediate view of the turpentines, creating an intimacy more suitable to nature of bedrooms.
Additional landscaping, pegolas and outdoor spaces, provide a cohesion between the growing number of pavilions.
