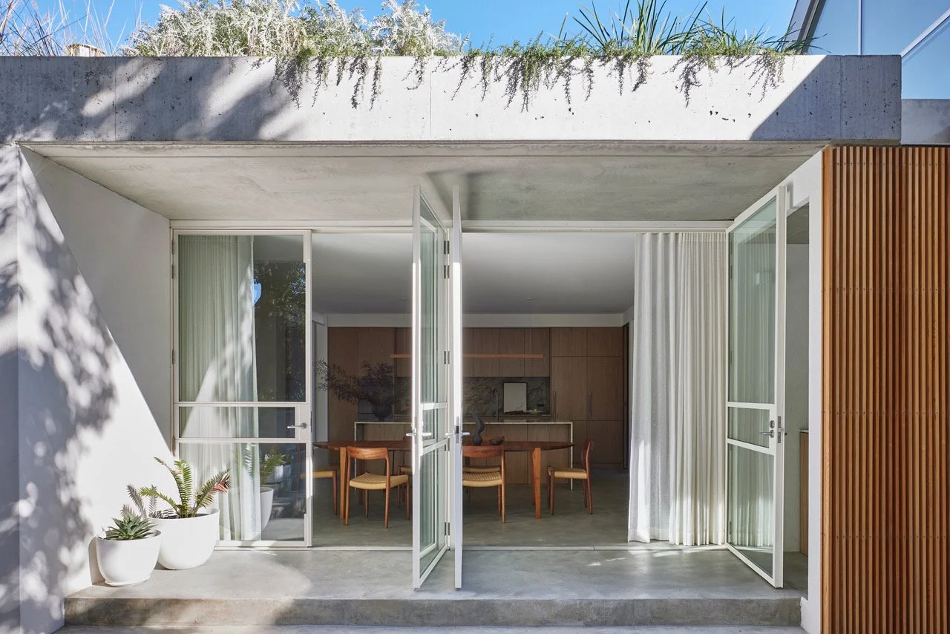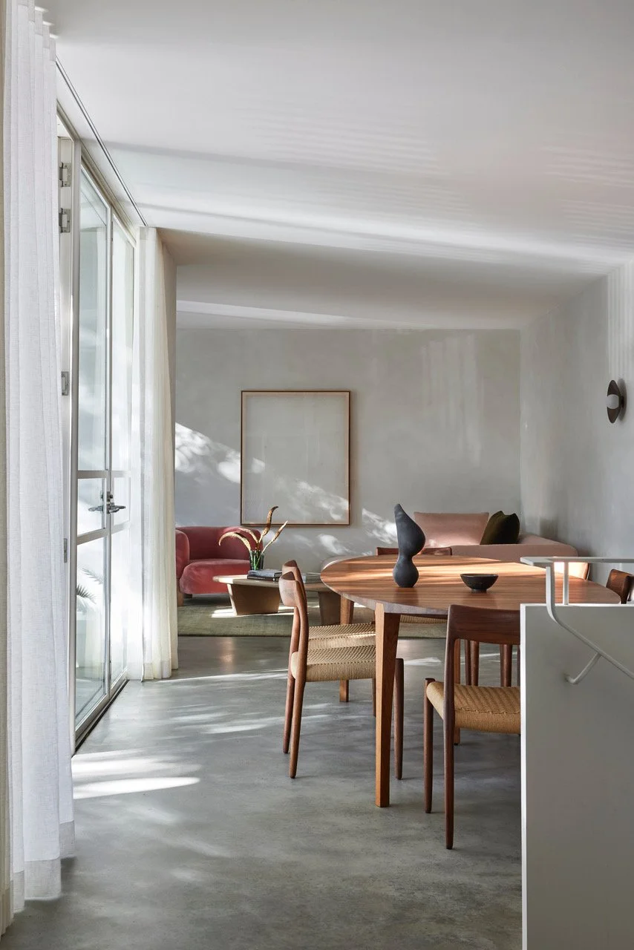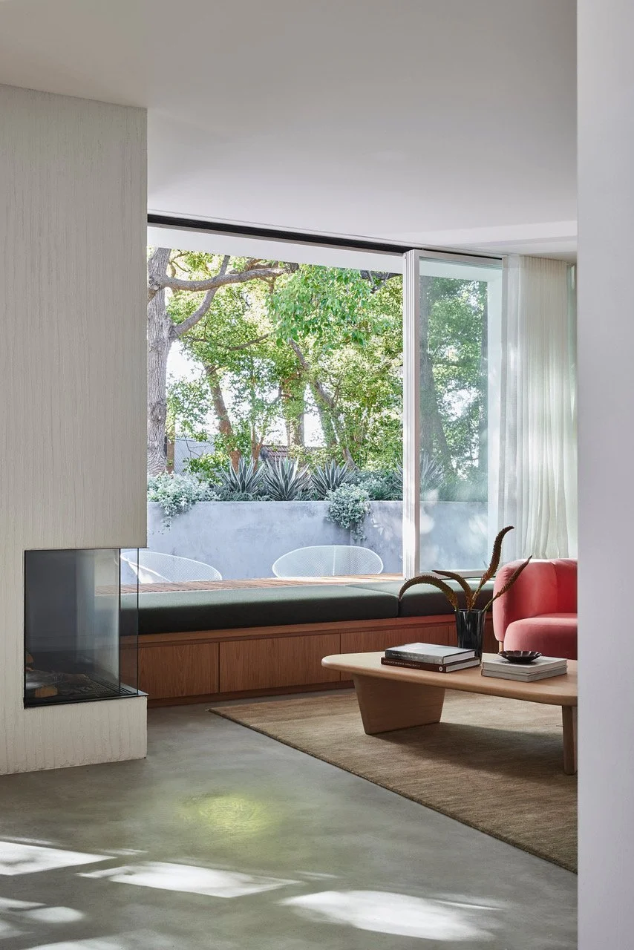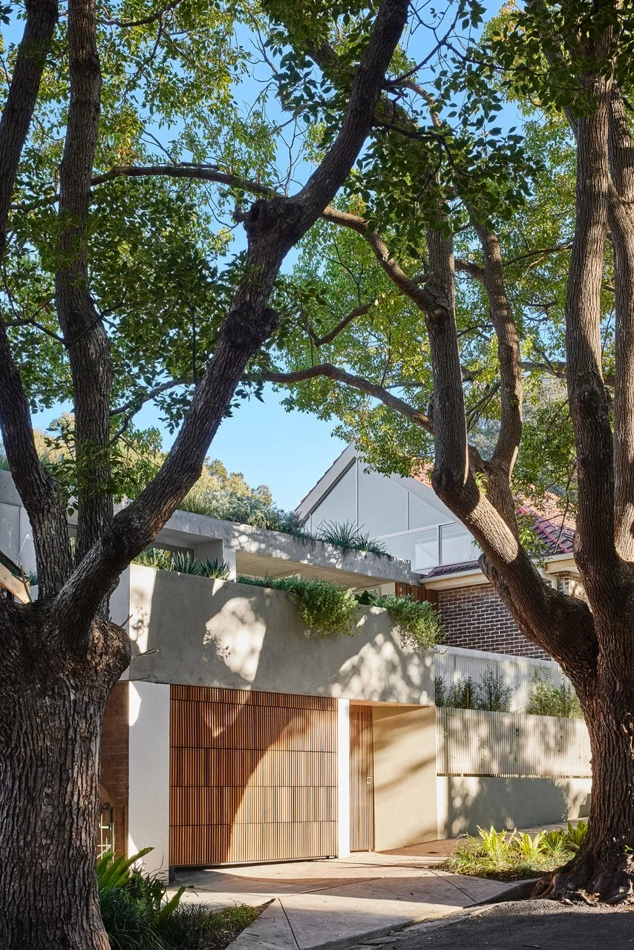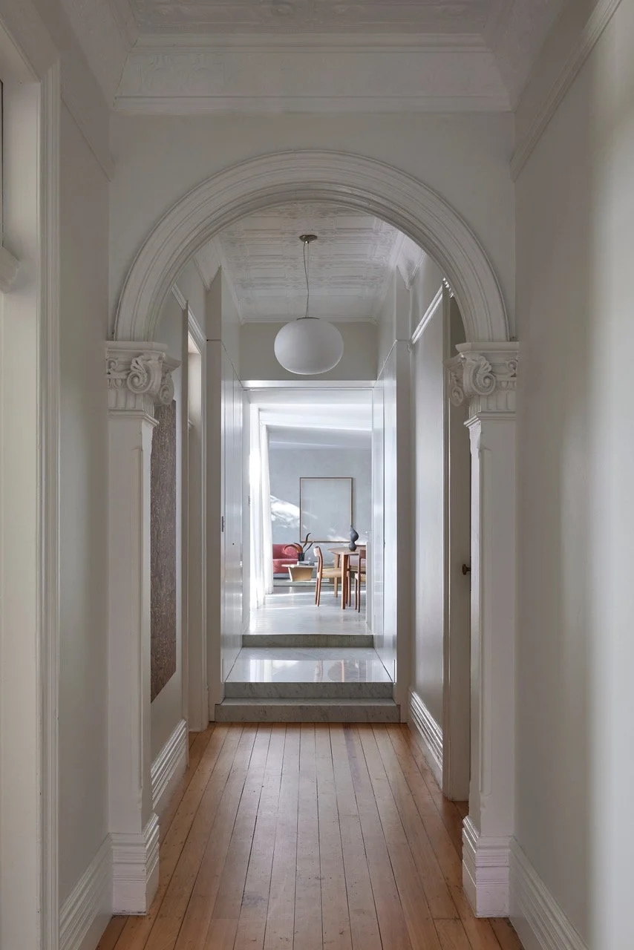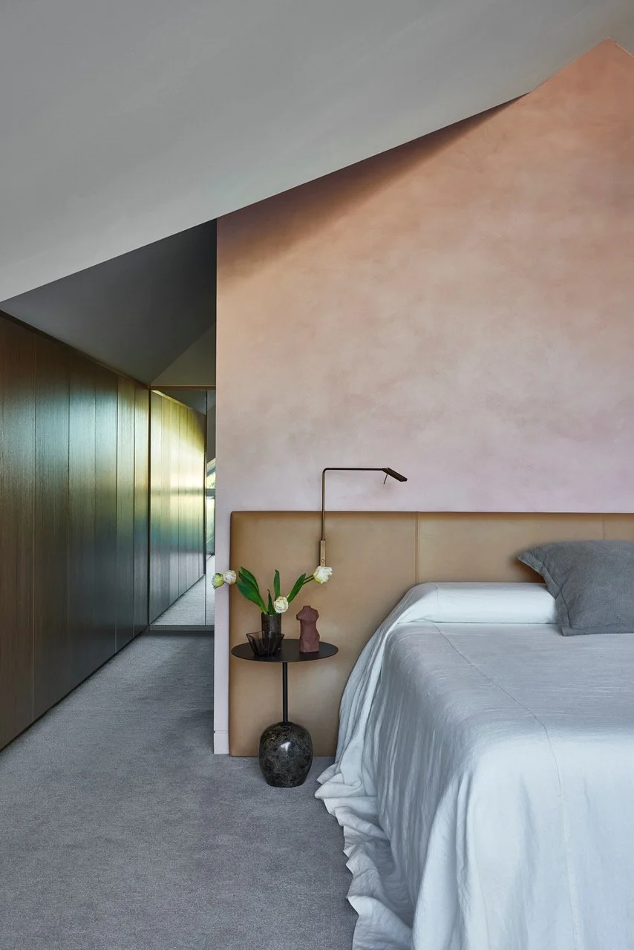PROJECT
LOCATION
Newtown, NSW
PHOTOGRAPHY
Pablo Viega
GARDEN DESIGN
The Garden Social
INTERIOR DESIGN
Grove Architects and Jacqui Koska
BUILD
Renotech Building
Elegant white steel French doors connect the kitchen dining area with a generous entertaining terrace. Elevated from the street, and nestled by the street trees, both the internal and external areas benefit from an engagement with, and privacy from, the street.
At the rear of the new pavilion, and intimate living area engages with the kitchen dining while also maintaining its own identity. In contrast to the free-flowing connection between the kitchen dining, and entertainment terrace, the living area is connected to a planted outdoor area by a large steel window seat, retaining an intimacy to both internal and external areas.
Taking full advantage of the corner position of the house, and the natural elevation from the side street, a new steel and glass attic extension houses a generous master bedroom suite, benefiting from a private and green outlook over the planted roof to the living pavilion below.
A rundown, freestanding corner federation house, provided a perfect opportunity to create a family home, that retains the warm and softness of the renovated original house, counterbalanced with a contemporary concrete steel and glass living pavilion.
Connected through a contemporary portal featuring a large stone threshold, a conscious, yet seamless transition links the two portions of the house, while also providing concealed access to a generous master suite attic extension.
