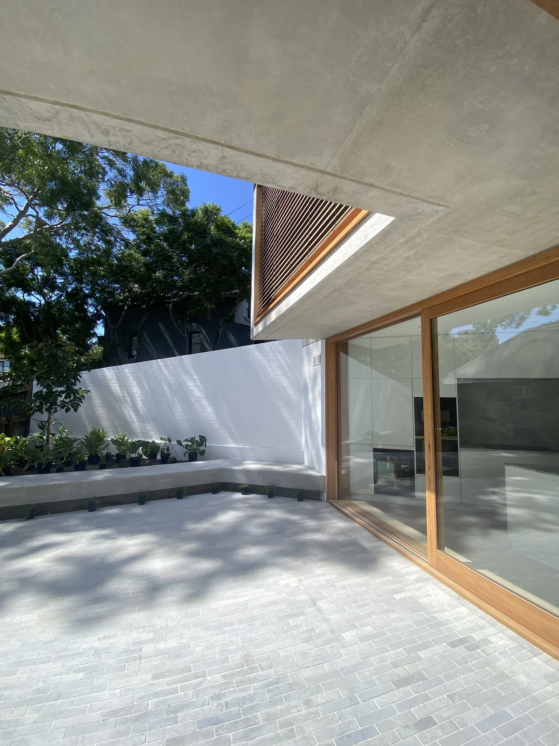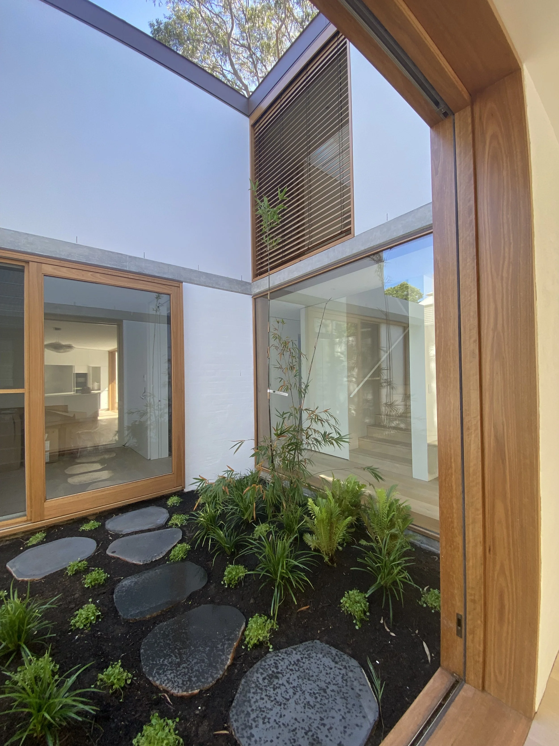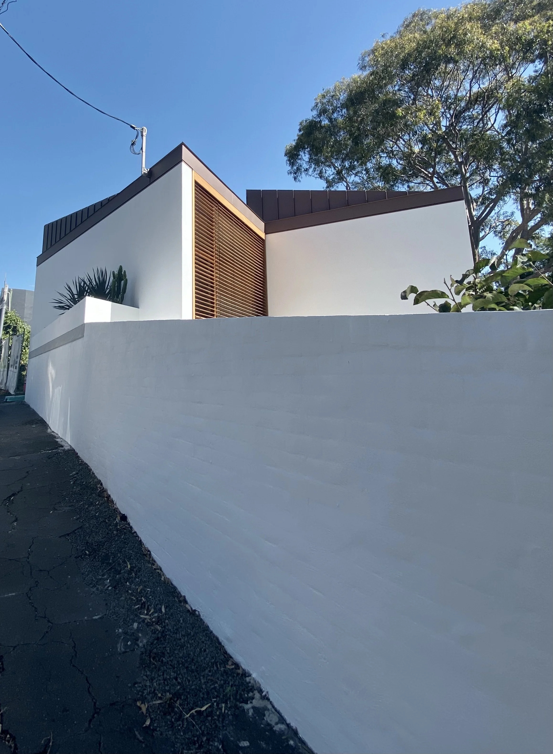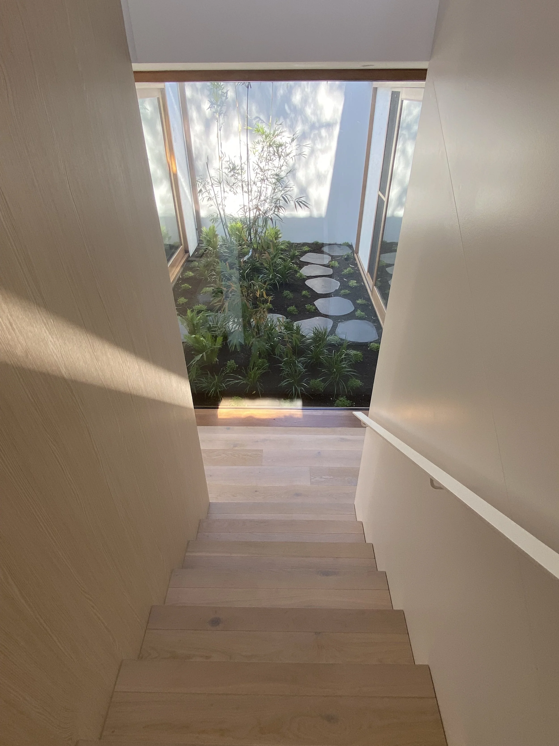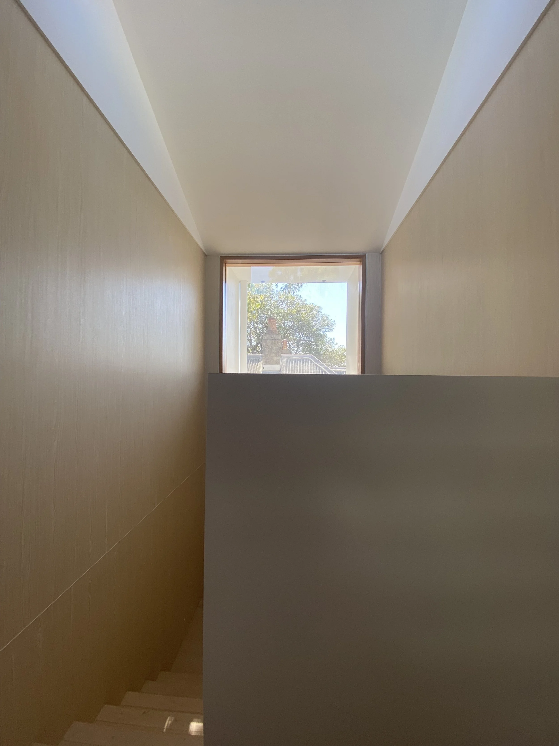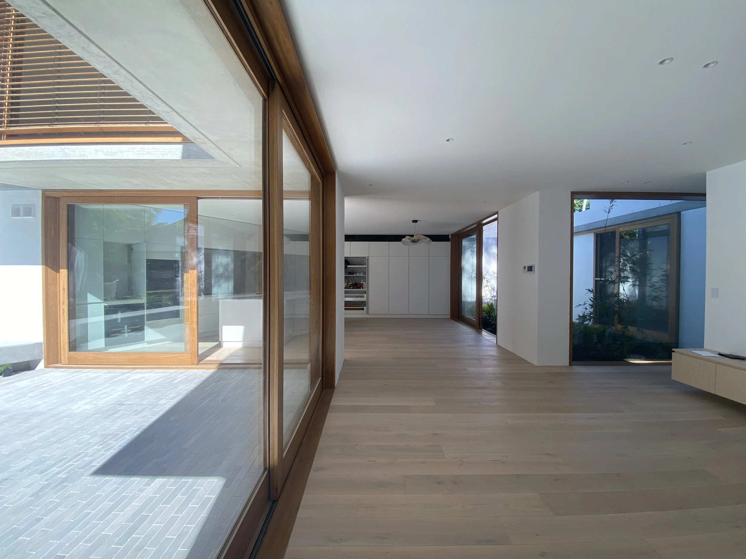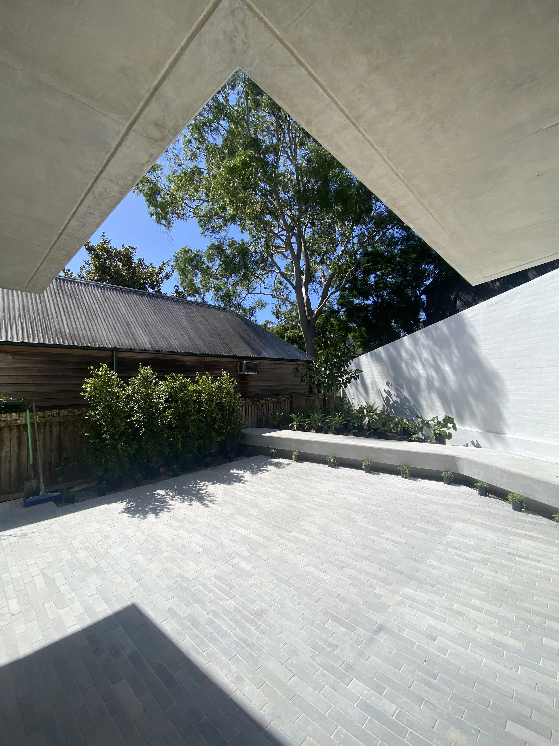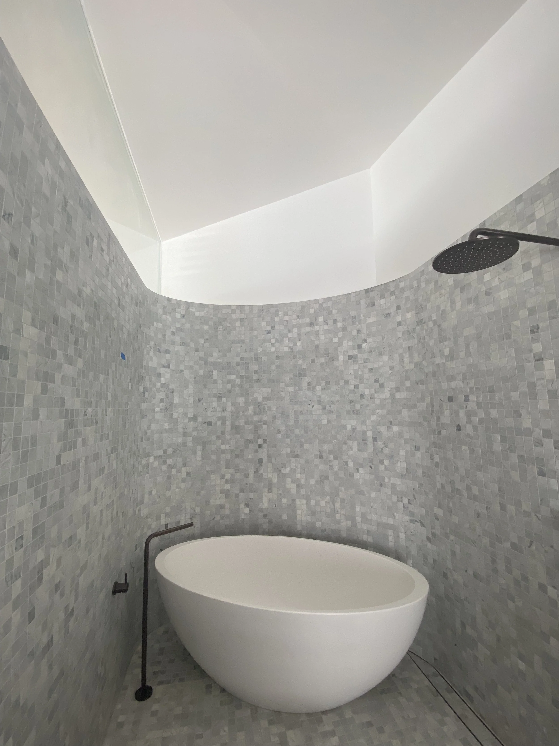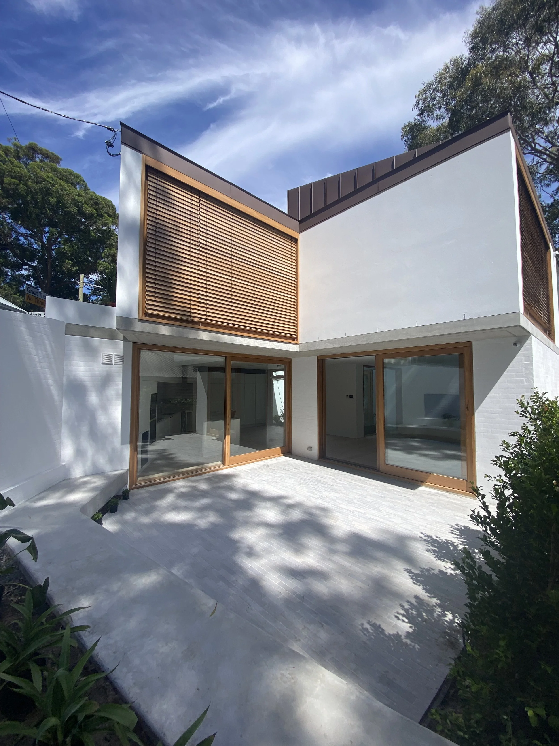PADDINGTON COURTYARD HOUSE
LOCATION
Edgecliff, NSW
PHOTOGRAPHY
Grove Architects
LANDSCAPE DESIGN
The Garden Social
INTERIOR DESIGN
Grove Architects
BUILD
Buildline
An opportunity to build an entirely new home in the heart of Sydney’s Paddington Conservation Area, is extremely rare. Set among traditional timbered cottages, the project demanded a highly considered approach to both the heritage context and the unique characteristics of the site.
Dual street frontages, and zero boundary setbacks on two sides, allowed for a rare courtyard-style layout in Paddington. The design weaves around three distinct outdoor spaces, each contributing to the home’s connection with nature and the surrounding streetscape. A generous front courtyard garden aligns the house with its heritage neighbours, and allows for substantial planting. At the rear, a walled courtyard embraces a mature street gum tree, creating a private retreat for entertaining. At the heart of the home, a central courtyard is lushly planted, bringing greenery into the interiors, drawing in light and breeze, and offering a visual link to the conservation area beyond.
A restrained material palette enhances the home’s understated refinement. Softly painted brickwork is complemented by crisp render and a sculpted zinc roof, while lush planting introduces softness and texture . Internally, the sense of restraint is continued, with painted brickwork walls, crisp white joinery, elegant steel detailing, and soft timber surfaces. While the lower level is predominantly light and open, the upper floor bedrooms are largely lined in timber, creating an intimate and cocooning retreat.
Upstairs, four bedrooms are strategically positioned to balance privacy and openness, using highlight windows to engage with the tree canopy and carefully framed openings to capture views of the city and a neighbouring heritage chimneys. The sculptural roof form plays on the traditional pitched roofs of the area, creating a contextual street presence, and dynamic ceiling volumes within.

